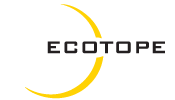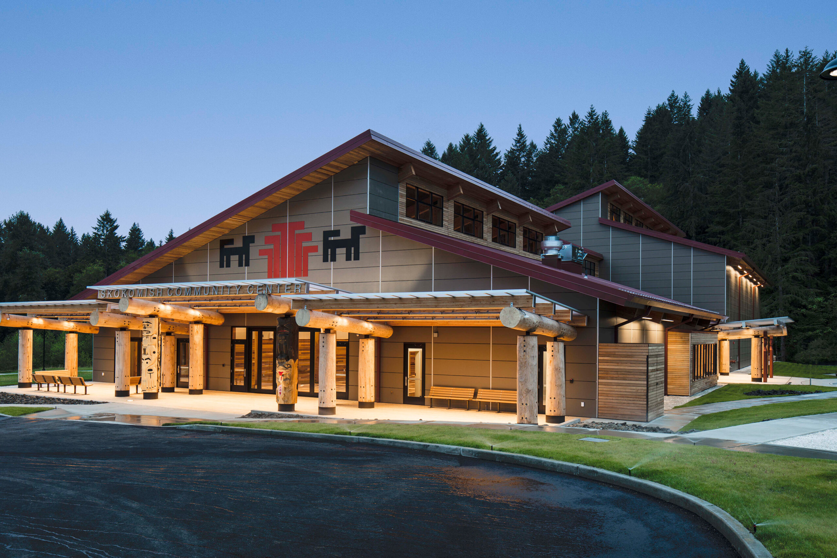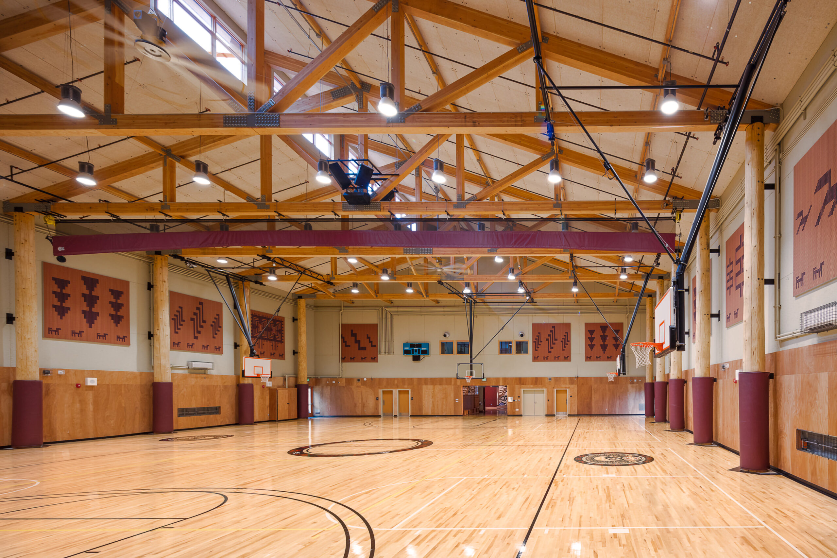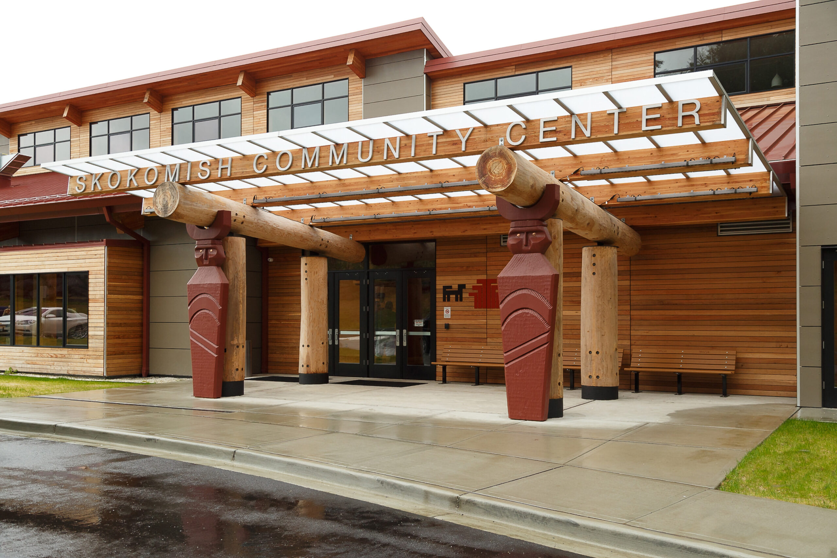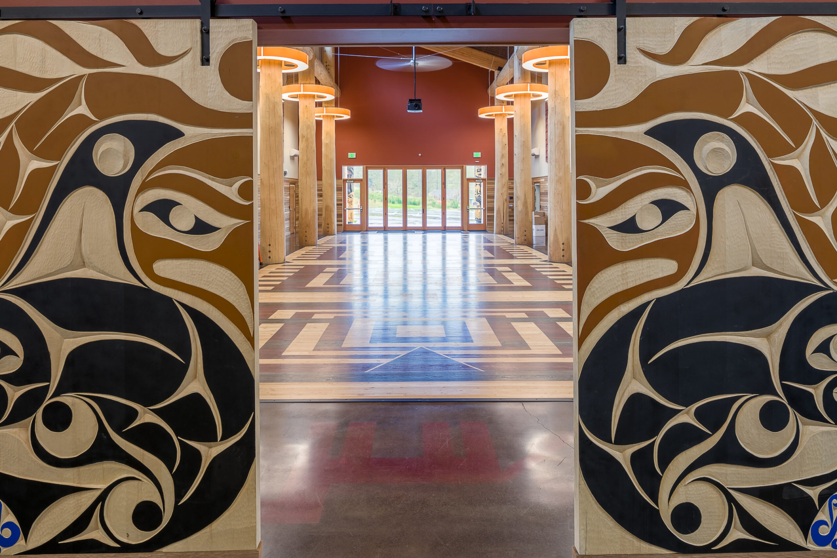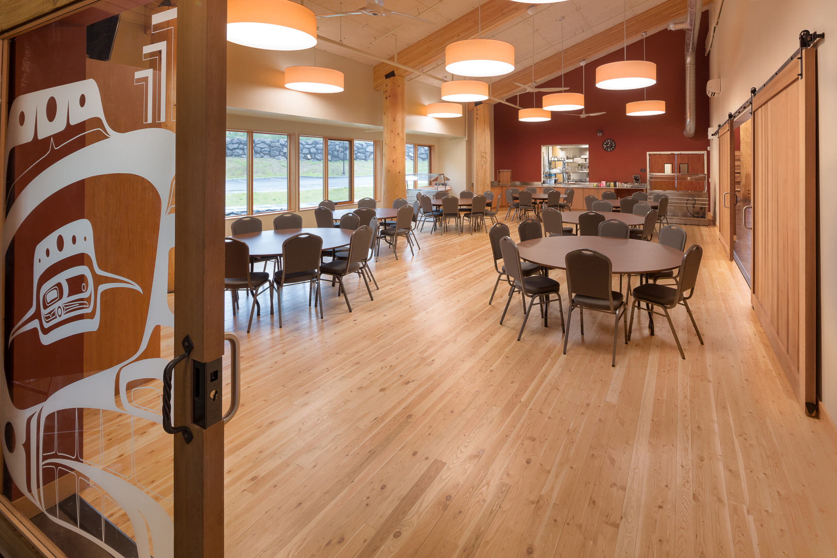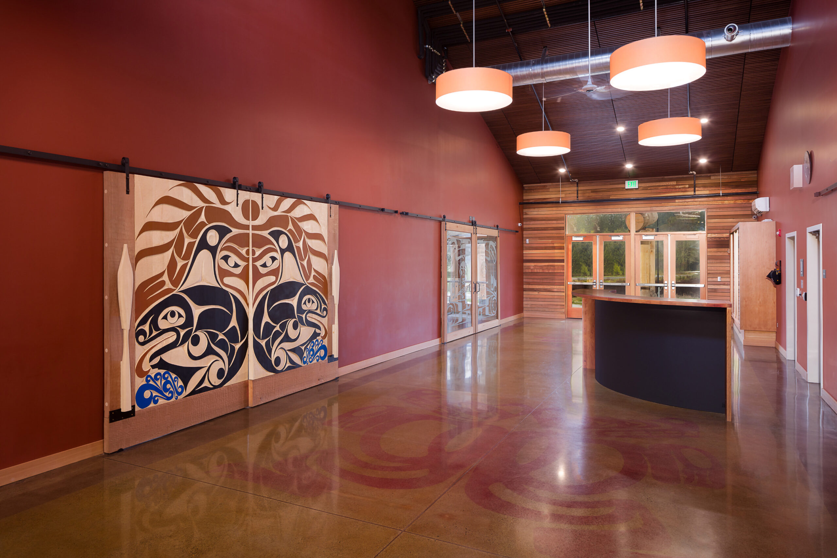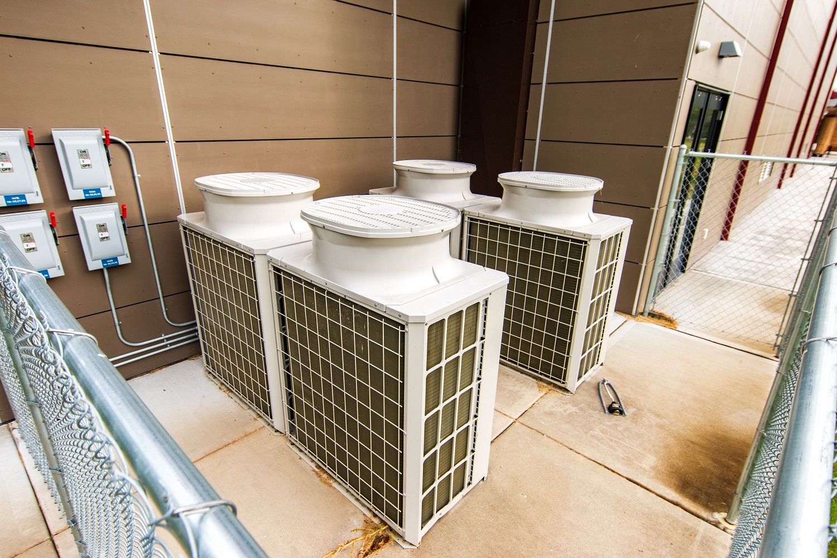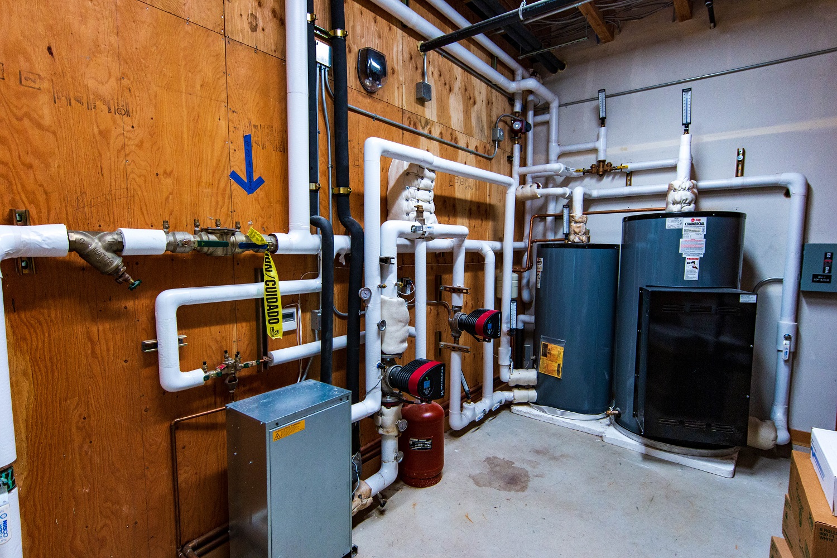Photo Credit: 7 Directions Architects
Skokomish Tribe Community Center
Skokomish, Washington
Net-zero community center for the Skokomish Indian Tribe
Ecotope provided mechanical engineering and energy modeling services for the Skokomish Tribe Community Center, a 22,100 SF, multi-functional facility designed to support the Skokomish Tribe’s community needs. The center includes a gymnasium, fitness amenities, a gathering hall, a commercial kitchen, elder space, offices, and versatile meeting rooms. Prioritizing occupant comfort, energy efficiency, and indoor air quality, the facility serves as a welcoming, culturally significant space for social, spiritual, and recreational gatherings.
Designed to achieve Net-Zero energy use, the center is equipped with a solar array to offset annual electricity consumption. The mechanical design features air-source heat pumps and room-specific energy recovery ventilators, maximizing comfort and air quality while reducing operational costs. Natural ventilation strategies allow for HVAC systems sized to heating needs, rather than peak cooling loads, significantly reducing equipment size and capital costs. Advanced insulation, efficient lighting, and energy-saving appliances further minimize energy consumption, aligning with the Tribe’s values of sustainability and environmental stewardship.
CLIENT: 7 Directions Architects
SIZE: 31,000 SF
COMPLETED: 2018
SERVICES: Mechanical-Plumbing Design, Energy Modeling
EUI: 23 kBtu/SF/yr
AWARDS: 1st Place, 2018 ASHRAE Technology Region XI Award, Public Assembly
