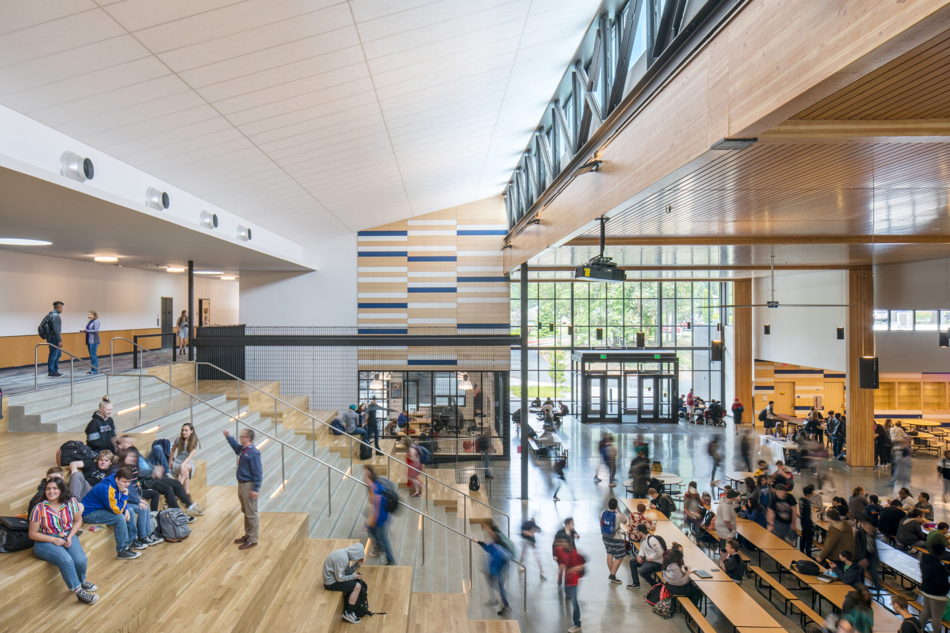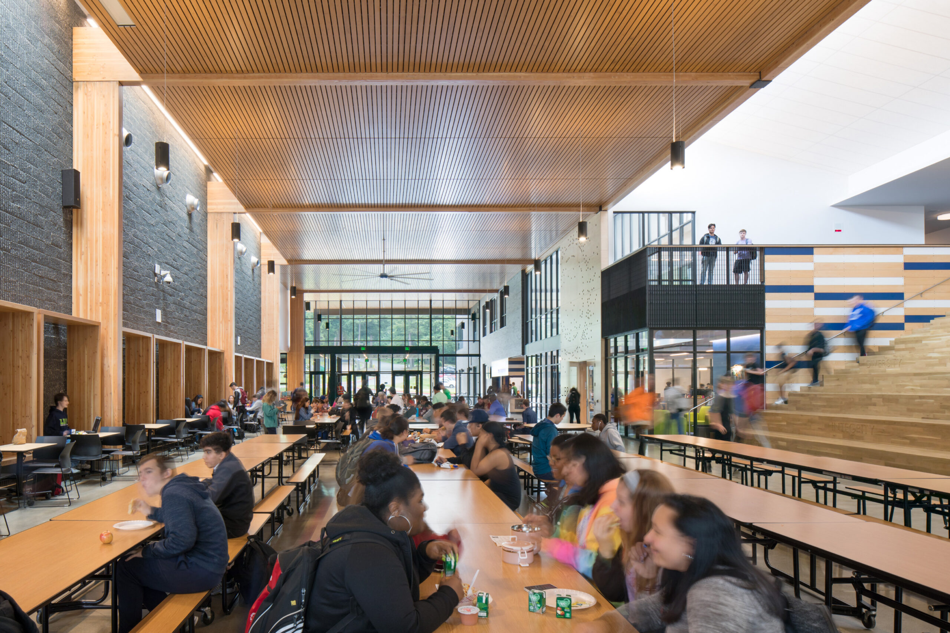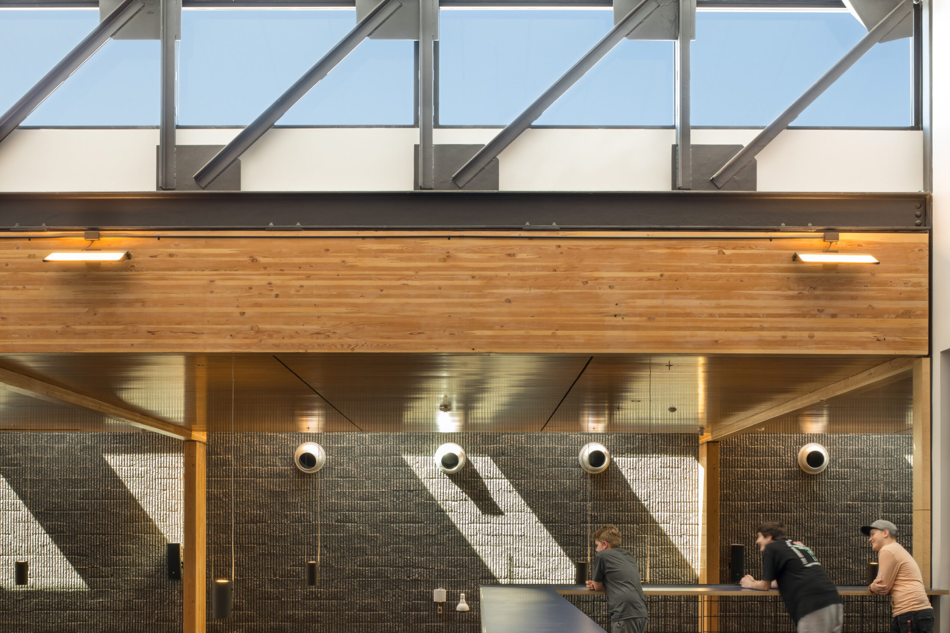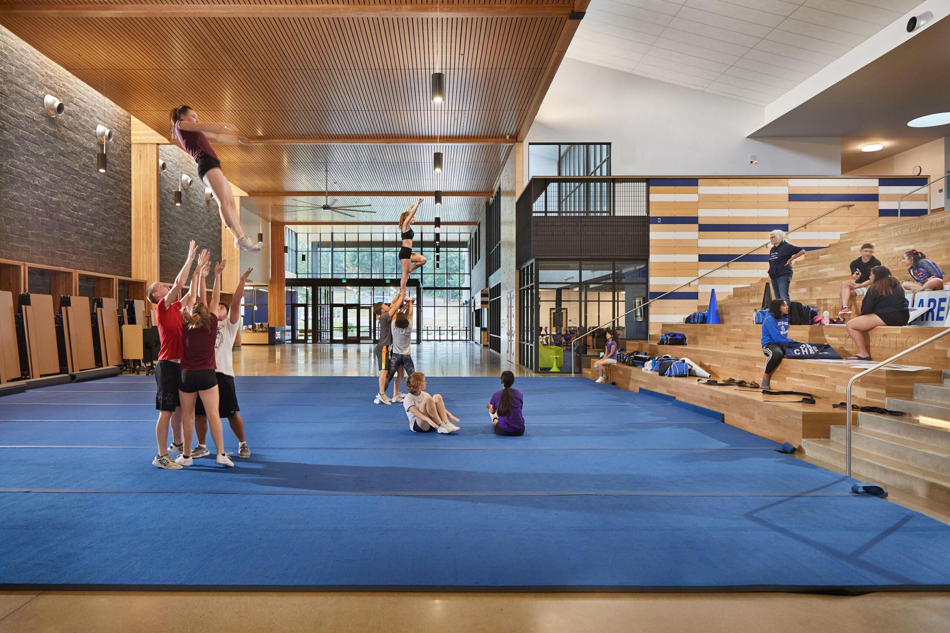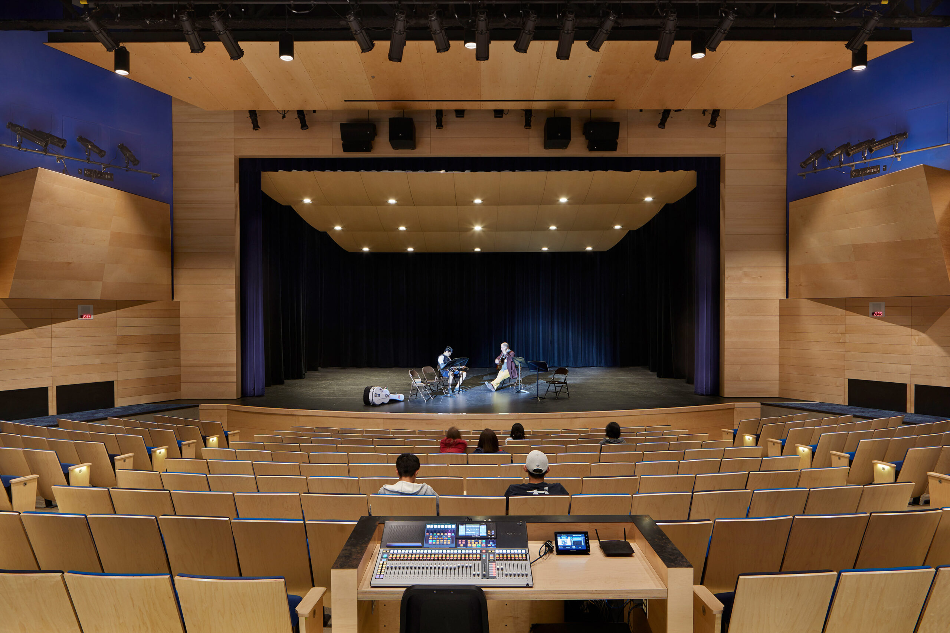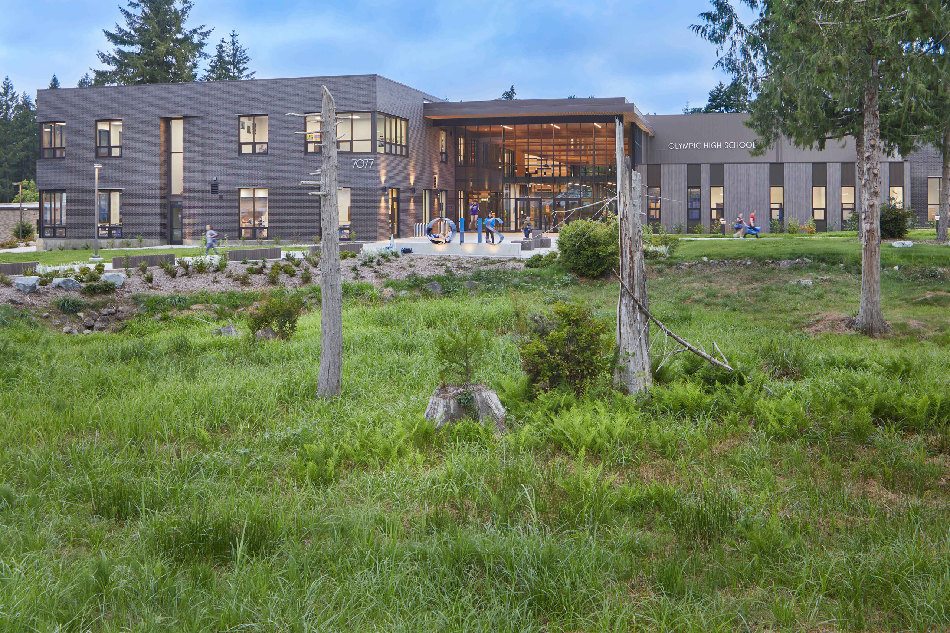Olympic High School, Ph 2
Bremerton, Washington
Modernizing for Energy Efficiency and Learning
Originally built in the 1970s, Olympic High School has undergone a multi-phase modernization to create a high-performance learning environment for its 1,100 students. The 300,000 SF campus is organized into three distinct “pods,” housing classrooms, gymnasiums, common areas, an auditorium, and pool. The project has significantly improved energy efficiency while maintaining a focus on student-centered spaces.
Ecotope led the design of full mechanical and plumbing systems on a strict timeline, ensuring the school was prepared for each academic year. The HVAC approach incorporates passive design strategies, dedicated outdoor air systems, and heat recovery ventilation to maximize energy efficiency. The combined new floor area now uses half the energy of the pre-remodeled school, making Olympic High School one of the most energy-efficient high schools in the Pacific Northwest.
Key Sustainability Features
- Designed to meet the Washington Sustainable Schools Protocol
- Over $100,000 in incentives from Puget Sound Energy for HVAC, lighting, and envelope upgrades
- All-electric, net-zero ready with high-efficiency heat pumps and provisions for future photovoltaic installation
CLIENT: Side x Side Architects
SIZE: 300,000 SF
COMPLETED: 2023
SERVICES: Engineer of Record Mechanical-Plumbing Design, Energy Life Cycle Cost Analysis, Commissioning
EUI: 15 kBtu/SF/yr
AWARDS: 2019 AIA/WA Civic Design Award Winner, Citation Award; 2020 AIA Seattle Honor Award, Honorable Mention; A4LE Planning and Design Award

