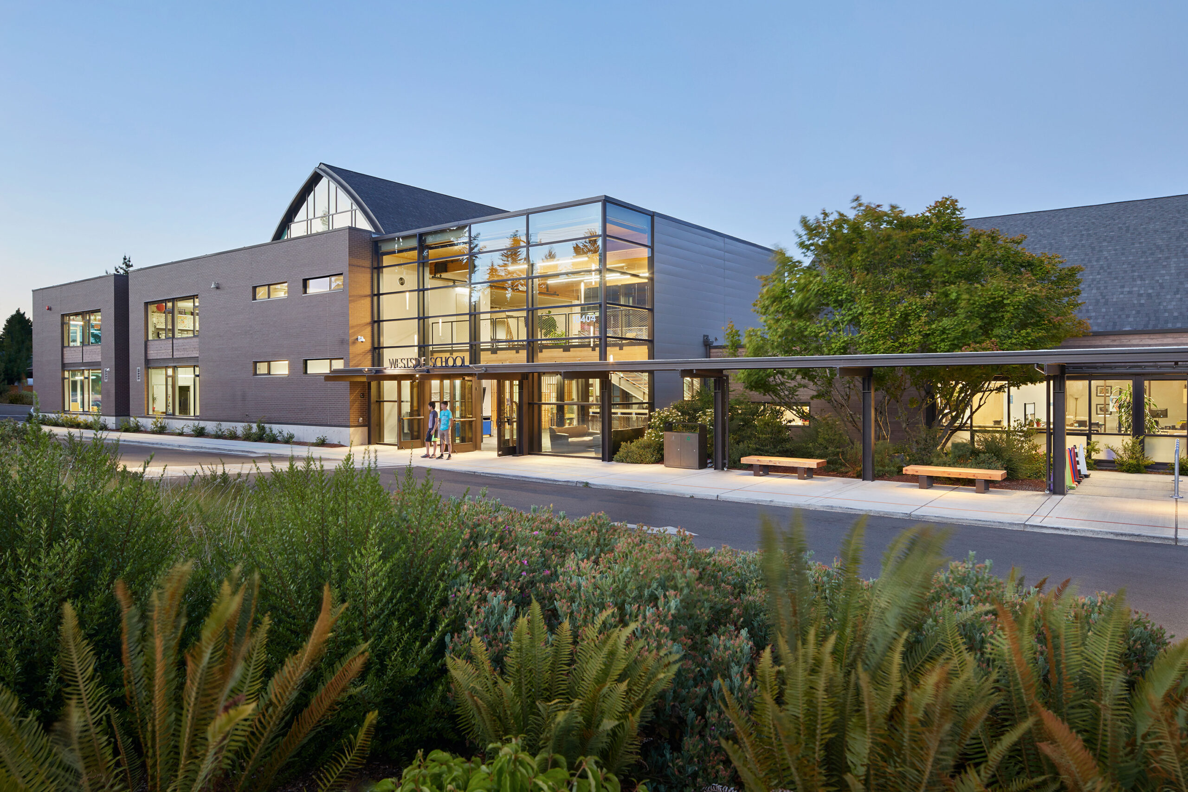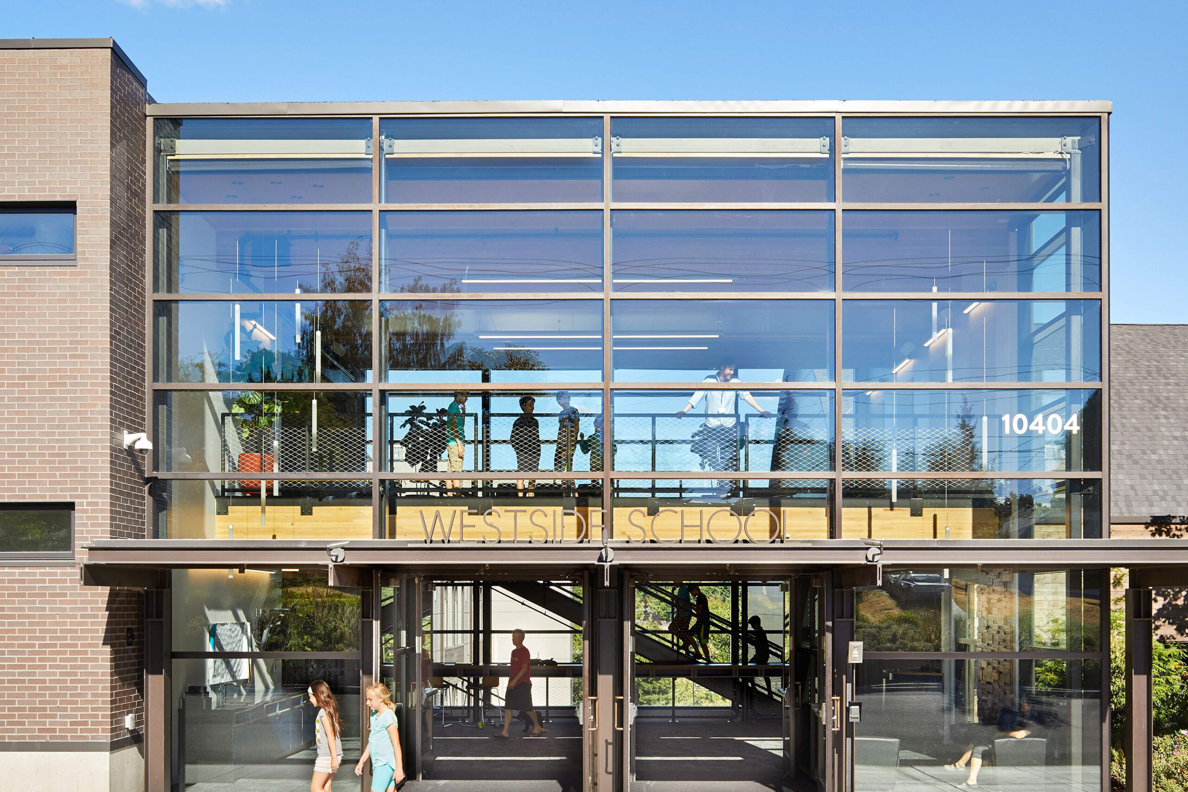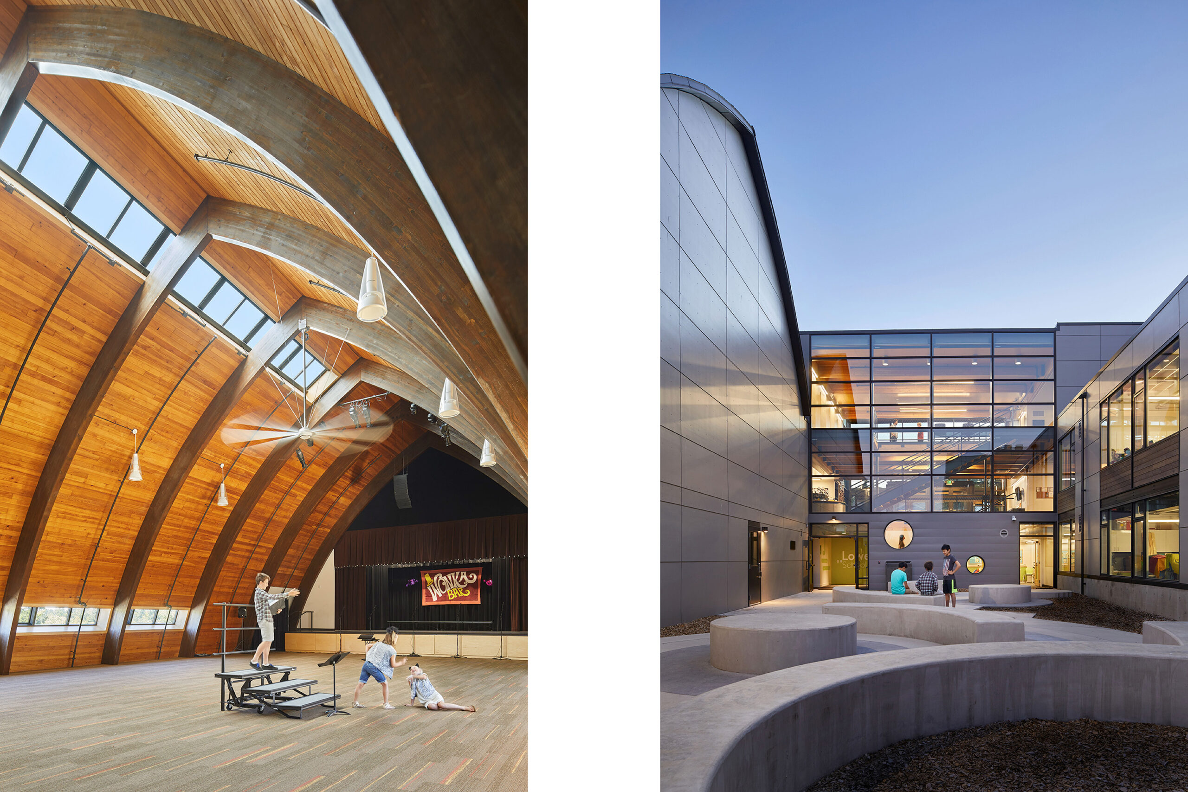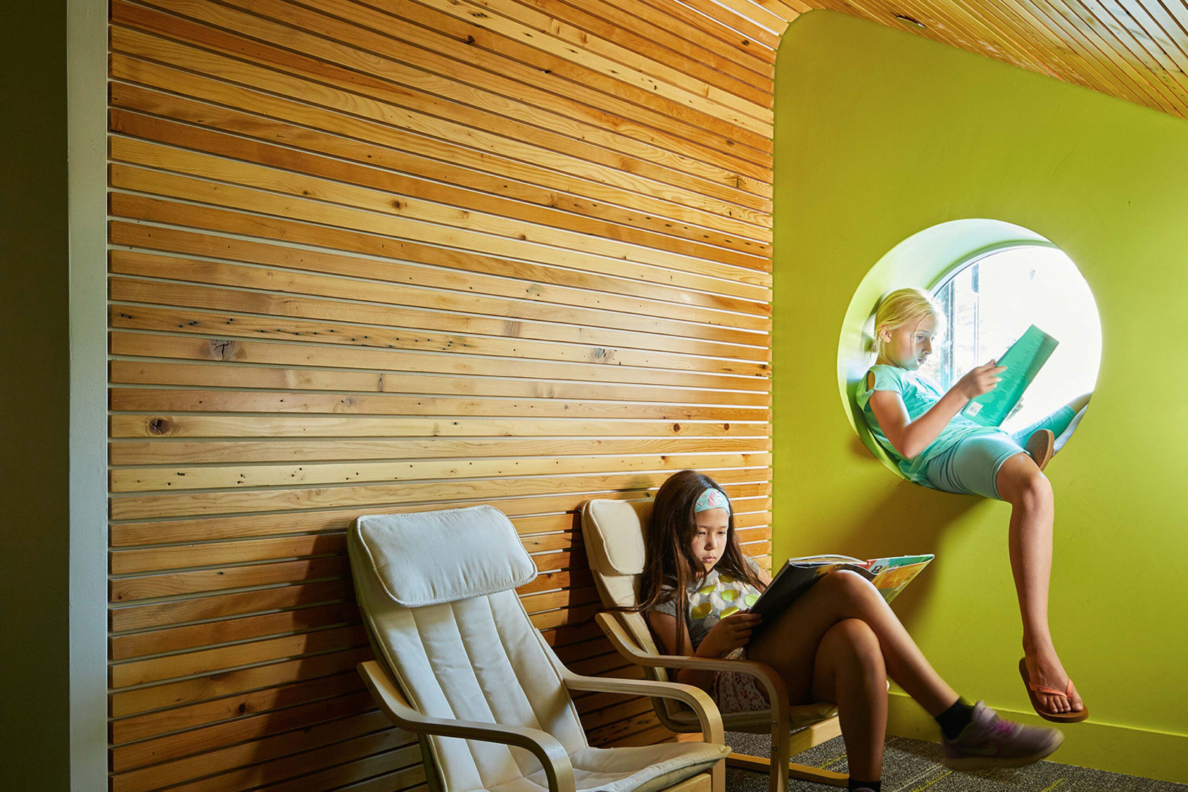Westside School
Seattle, Washington
Leveraging the old to create a new high-performance space for students and their teachers
This adaptive reuse project in West Seattle has undergone a remarkable transformation, converting an outdated 35,000 SF church structure into an exceptionally energy-efficient 55,000 SF K-8 school. This innovative adaptive reuse project serves as a testament to the cost-effectiveness, energy efficiency, and overall rewards of repurposing older buildings.
Originally, the Westside School relied on a natural gas boiler system with perimeter radiators, lacking cooling or ventilation systems. The revamped building now boasts dedicated outside air systems equipped with energy recovery capabilities in each space, dynamically responding to occupancy and indoor air quality needs. Additionally, zonal heat pumps have been integrated to maintain comfortable space temperatures. Notably, the heating and cooling systems operate independently of the ventilation system, ensuring efficient energy usage by allowing both systems to deactivate when not required.
Read more about this project in High Performance Building magazine.




