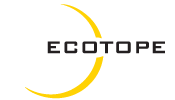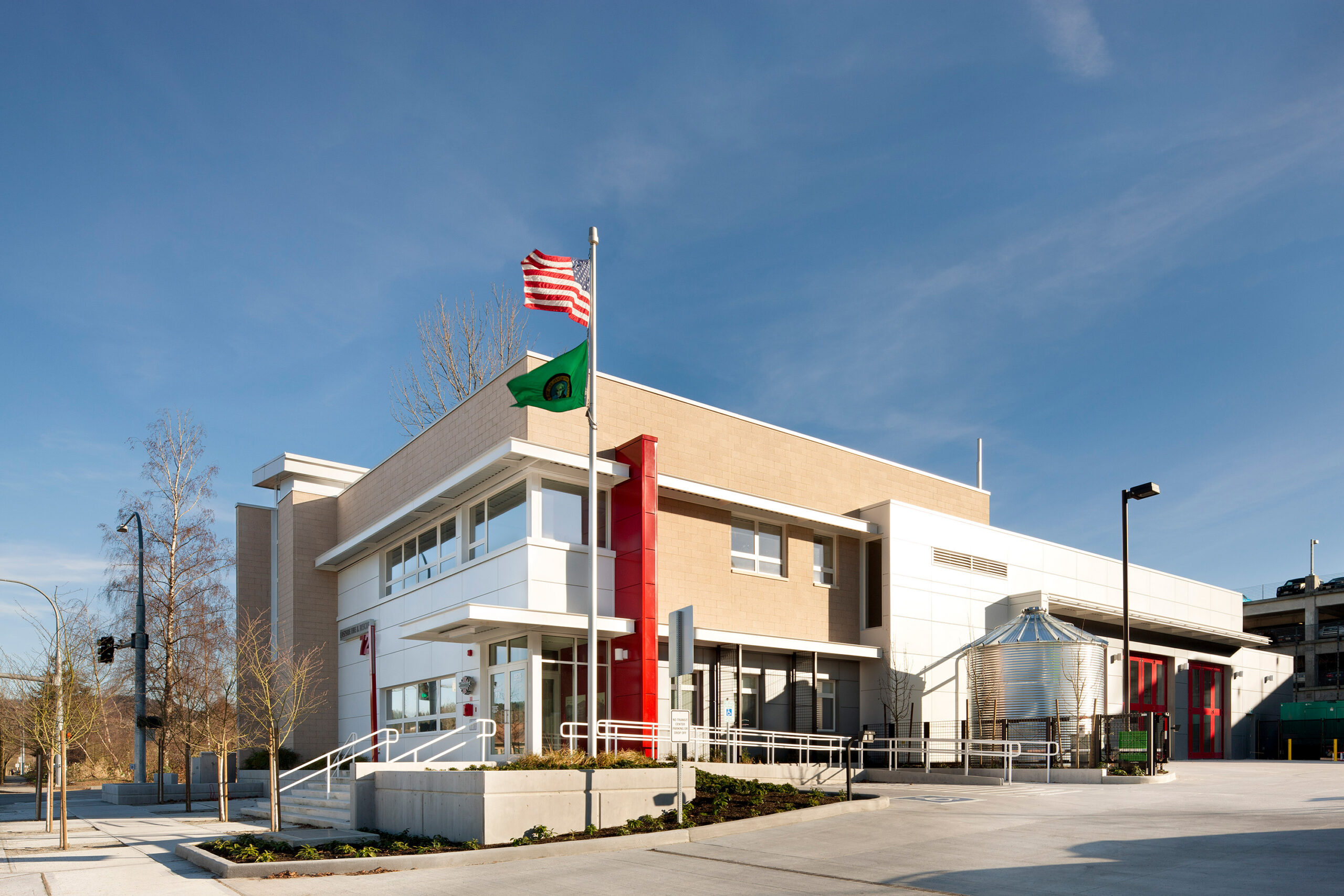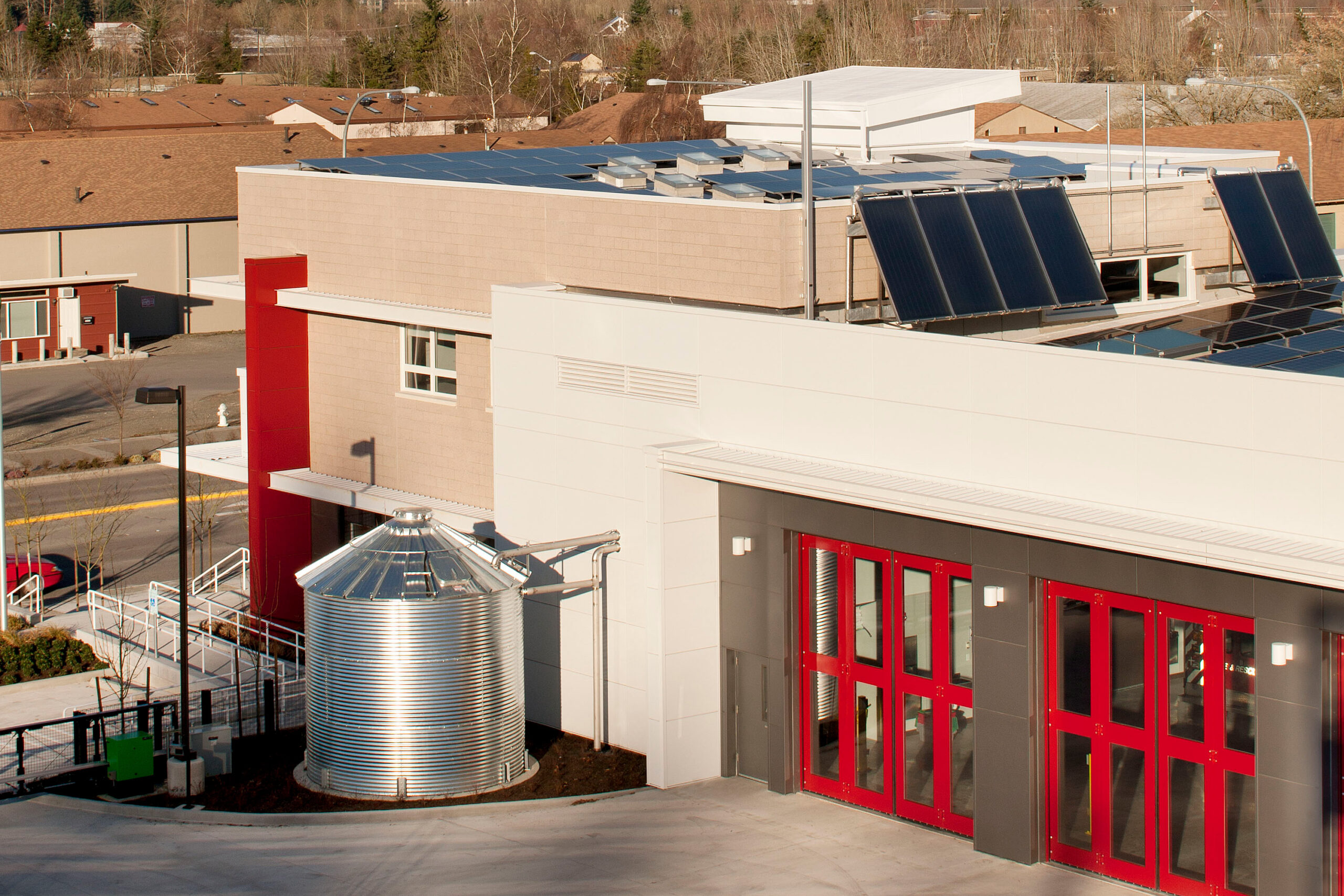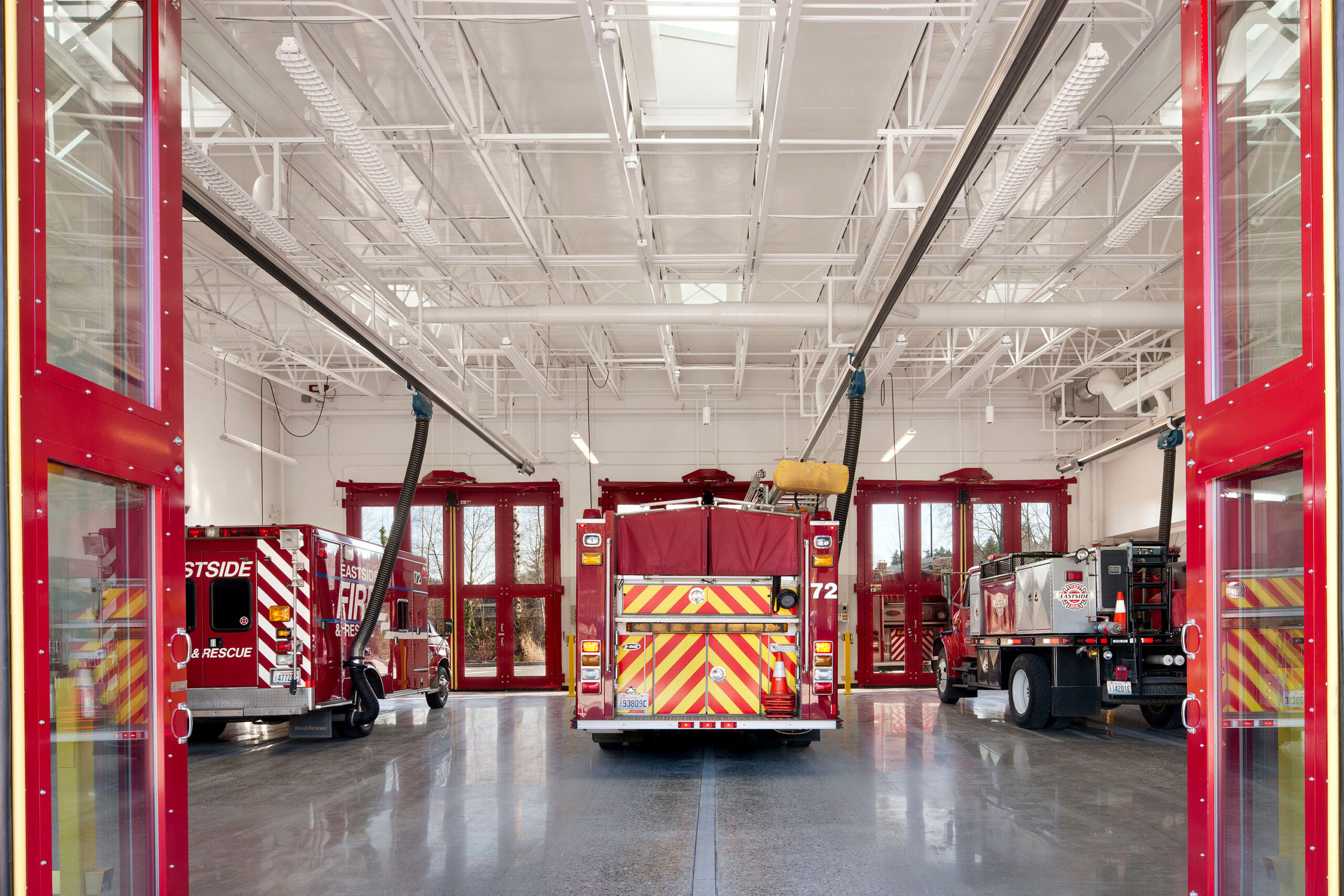Eastside Fire & Rescue 72
Issaquah, Washington
Fire Station 72: A Model for Net-Zero Ready Emergency Facilities
Eastside Fire & Rescue Station 72 is a 11,400 SF full-time facility designed to meet the Architecture 2030 Challenge and LEED v3.0 Platinum certification. Serving rotating shifts of firefighters, the station includes living quarters, offices, support spaces, and truck bays. From early design, the project prioritized energy and water performance, achieving an Energy Use Index (EUI) of just 22 kBtu/SF/yr—less than a quarter of the typical fire station. A rooftop solar PV array offsets roughly 20% of the building’s electricity, while an 8,500-gallon above-grade cistern reduces potable water use by over 50% through rainwater reuse for laundry, irrigation, toilet flushing, and truck washing.
Ecotope provided mechanical and plumbing design, and energy consulting. The building employs a ground source heat pump system with hydronic radiant slabs, supplemented by small-scale heat pumps for zonal HVAC and domestic hot water. Super-insulation and heat recovery ventilation dramatically reduce heating loads—allowing the system to operate efficiently year-round. Solar thermal panels preheat domestic water, while a real-time energy feedback system helps occupants tune operations for ongoing performance. To optimize rainwater use, Ecotope developed a custom cistern sizing model using 10 years of daily rainfall data, accurately predicting both storm surges and seasonal droughts.
Learn more about the project here:
- Top Engineering Projects of 2012, Plumbing Engineer Magazine, June 2012
- Fire Station Rescue, ASHRAE Journal, September 2013
- Here’s How We Slashed One Station’s Energy Use by 75 Percent, Seattle DJC, November 2015
- Issaquah Fire Station 72 Fact Sheet, King County-Cities, December 2018
CLIENT: TCA Architecture
SIZE: 11,400 SF
COMPLETED: 2010
SERVICES: Mechanical-Plumbing Design, Energy Consulting
EUI: 22 kBtu/SF/yr
CERTIFICATONS: LEED Platinum
AWARDS: 1st Place, 2013 ASHRAE National Technology Awards, Institutional Buildings




