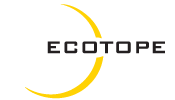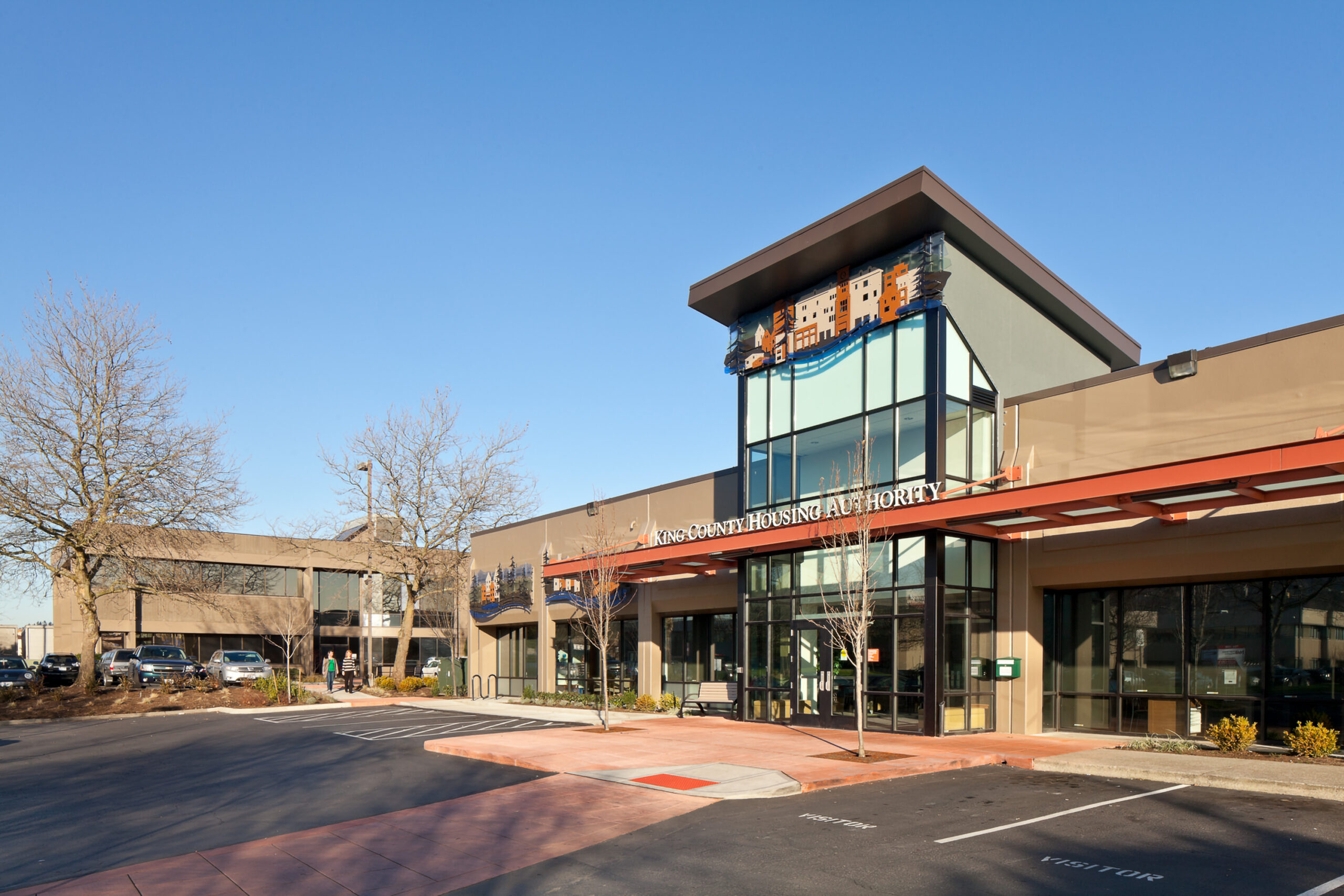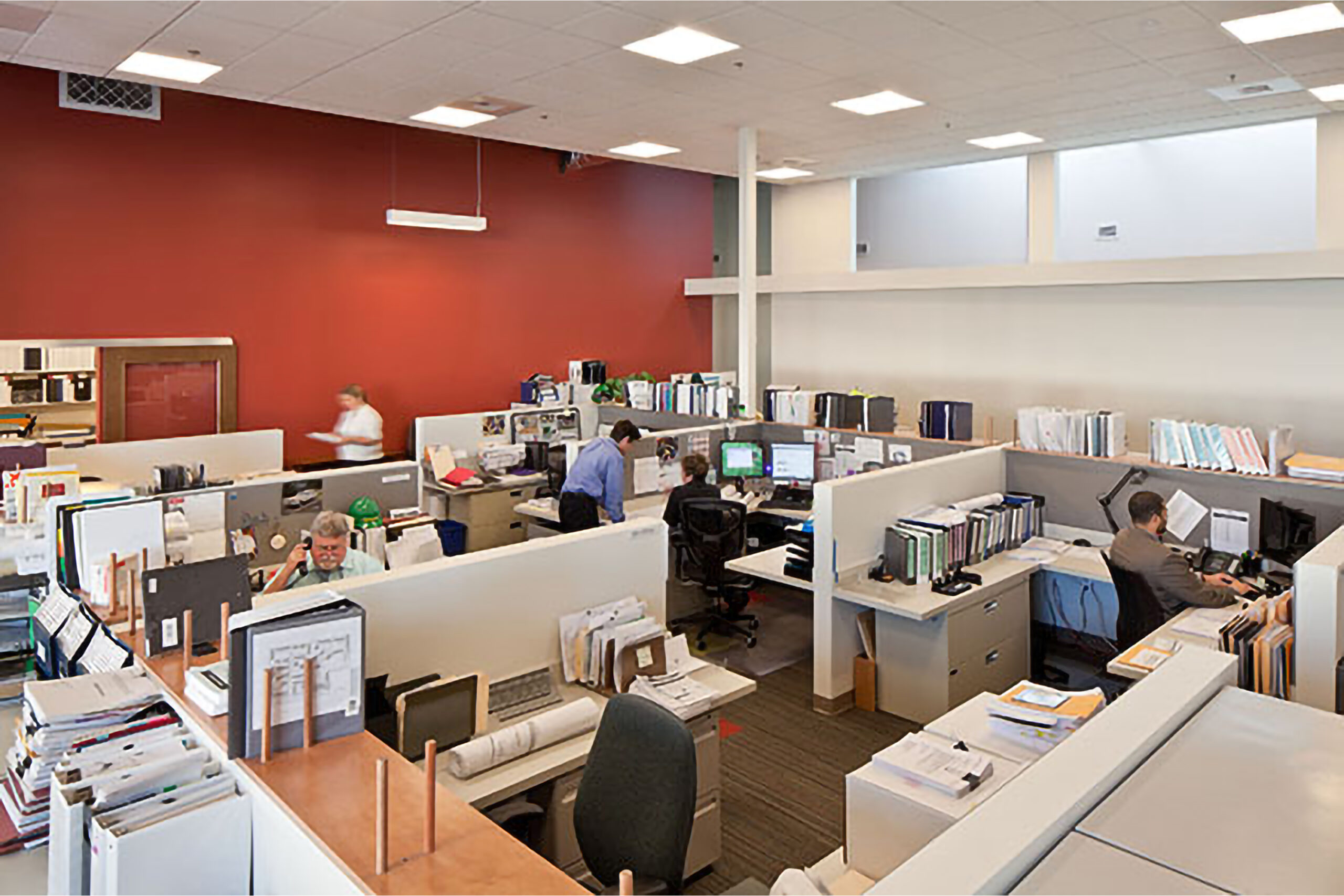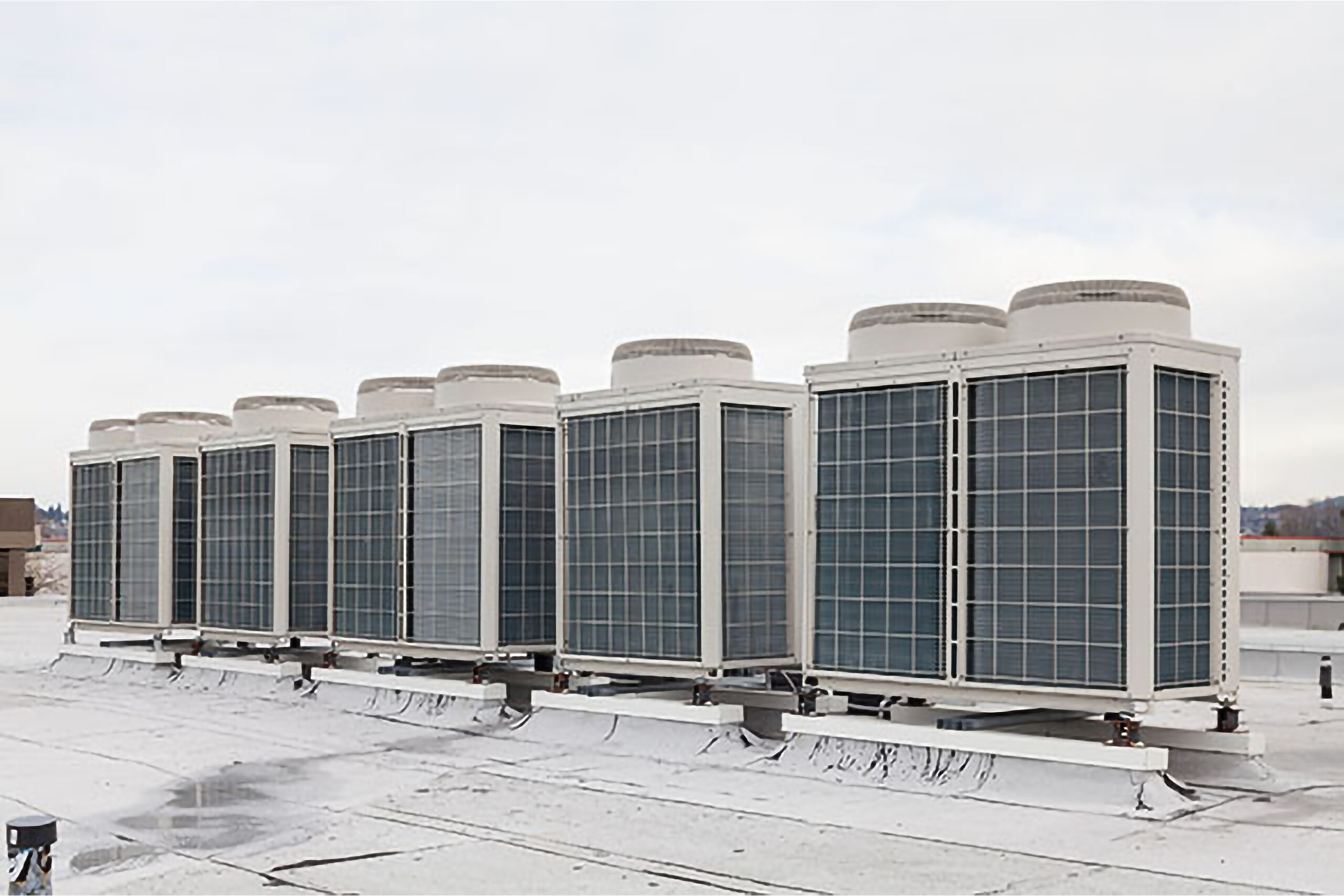King County Housing Authority Office
Tukwila, Washington
Net Zero Ready Office Renovation in a Former Big Box Store
This 36,000 SF interior renovation transformed a former retail warehouse into a modern, energy-efficient office that brings together previously dispersed agency departments under one roof. The design promotes a unified workplace culture while meeting ambitious energy goals on a tight budget. With a total construction cost of just $95/SF, the project was delivered using off-the-shelf technologies and targeted a Net Zero Ready performance level, aiming for an Energy Use Index (EUI) of 30 kBtu/SF/yr or less to support future solar offsetting. The building now operates at roughly 70% less energy use than the national average for office buildings.
Ecotope provided mechanical and plumbing design along with energy consulting services. Key energy efficiency strategies include a high-efficiency variable refrigerant flow (VRF) system with over 50 zones, crossflow energy recovery ventilation (ERV), and low-LPD lighting with dimming and daylighting controls. Double low-E insulated glazing and occupancy sensors in enclosed rooms further reduce loads. The HVAC system enables individualized temperature control in each office and meeting room, supporting occupant comfort and operational flexibility while aligning with the project’s Net Zero Ready goals.
Learn more about this project here:
- Revaming a Ho-Hum Strip Mall. ASHRAE Journal, November 2014.
CLIENT: Rice Fergus Miller
SIZE: 36,000 SF
COMPLETED: 2012
SERVICES: Mechanical/Plumbing Design, Energy Consulting
EUI: 27 kBtu/SF/yr
AWARDS: 2nd Place, 2013 ASHRAE Region XI Technology Award, Commercial Buildings—Existing



