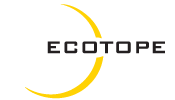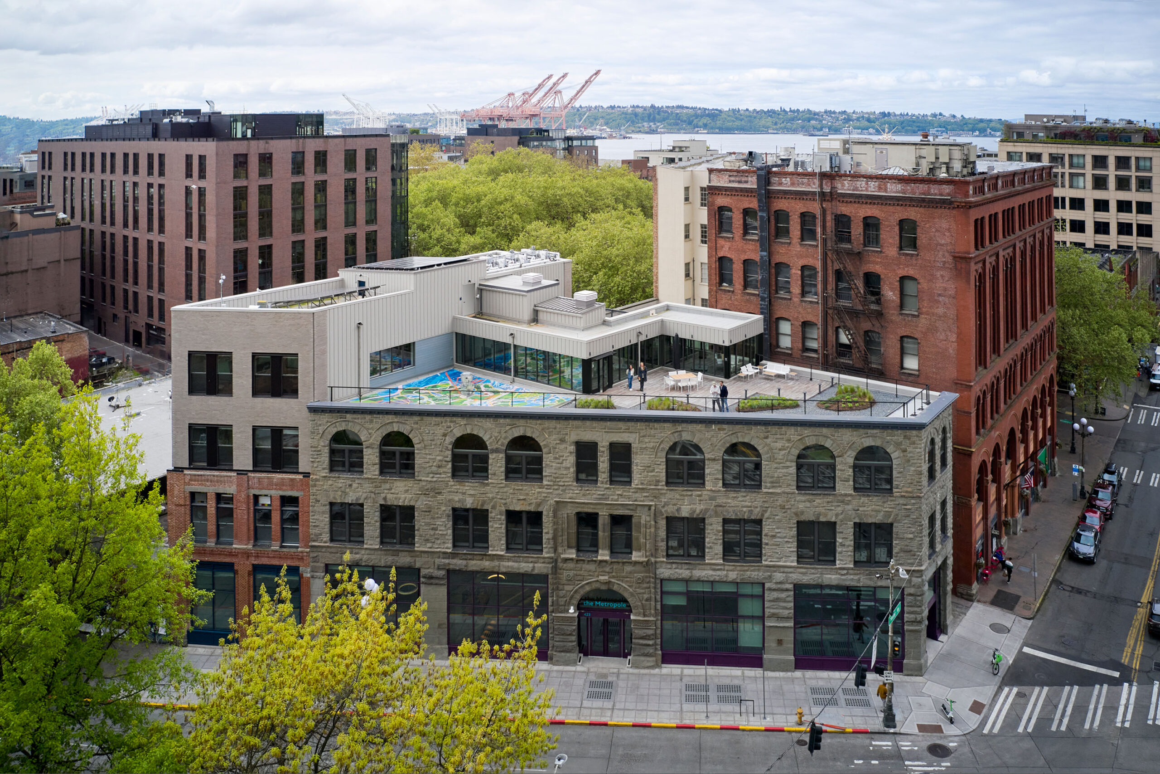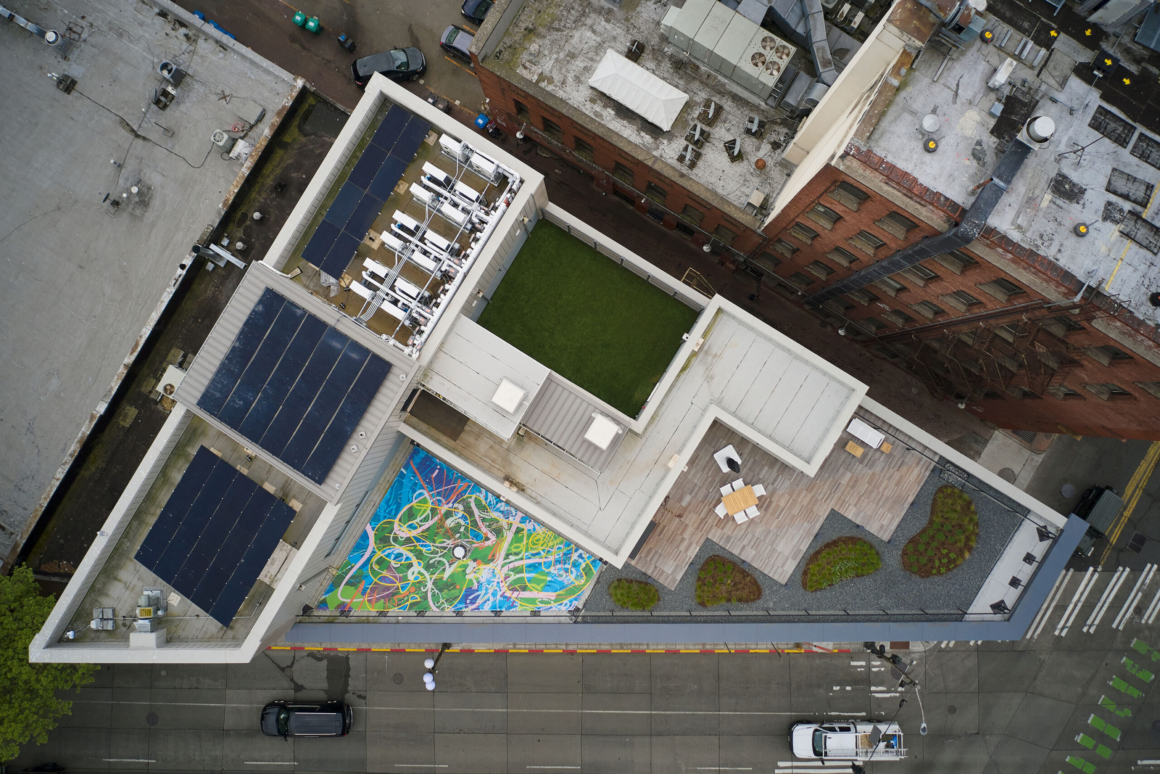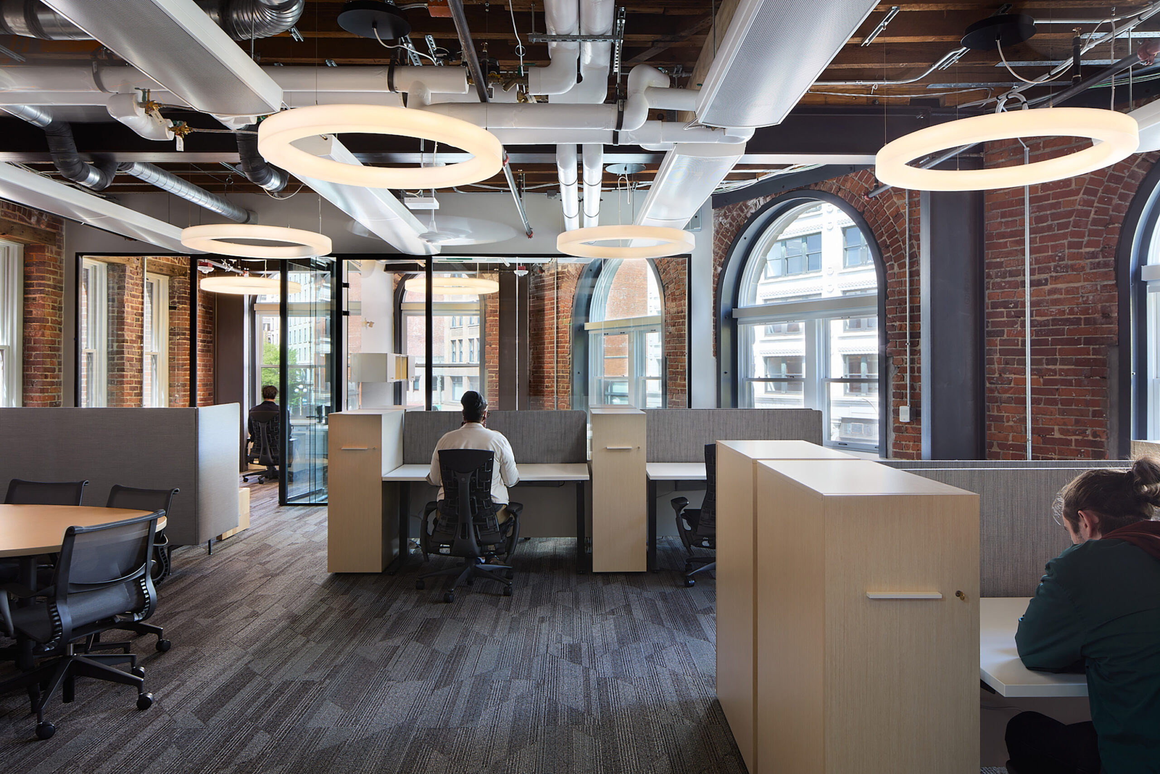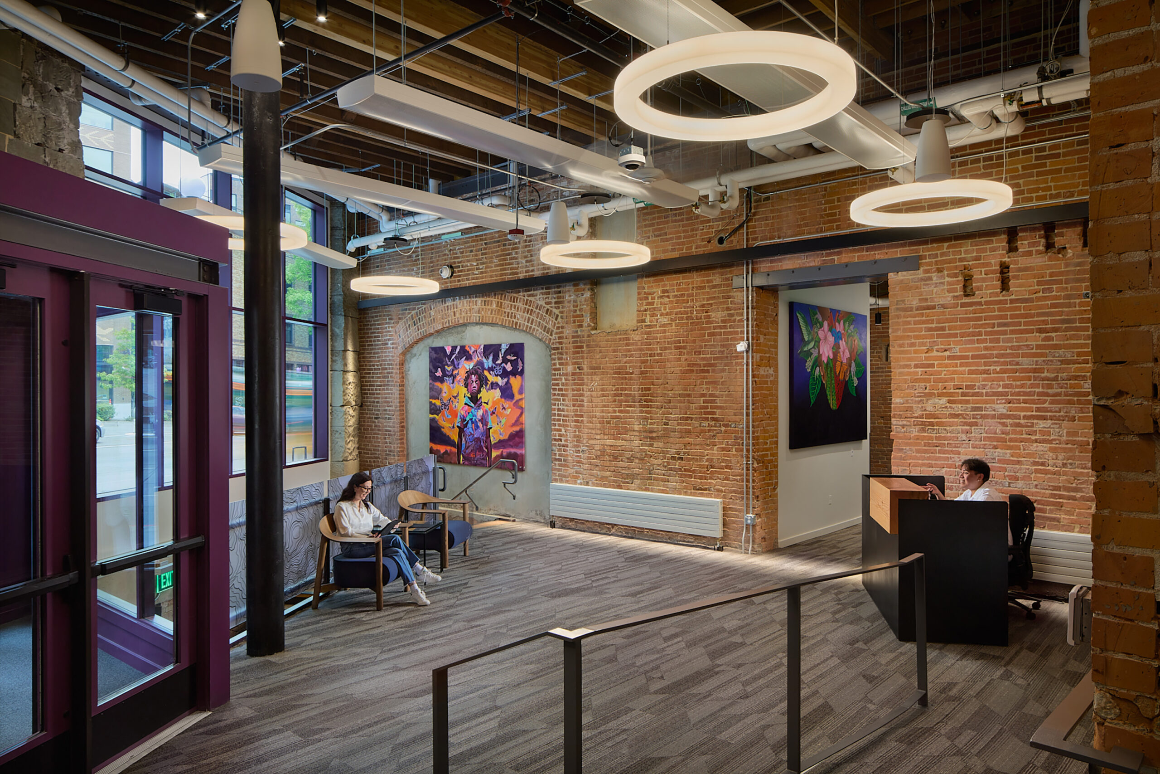Metropole
Seattle, Washington
Historic Adaptive Reuse with High-Performance
Mechanical Systems
The Metropole Building, a landmark structure in Seattle’s Pioneer Square, is undergoing a radical adaptive reuse to become a high-performance, all-electric facility that aligns with ambitious sustainability goals including LEED Platinum certification, and emissions and energy performance that aligns with The Seattle 2030 District initiative. The renovation preserves the historic character of the 1890s masonry structure while integrating cutting-edge mechanical systems to create a low-energy, fossil fuel-free environment.
Ecotope designed high-efficiency, all-electric mechanical and plumbing systems to support the Metropole’s mixed-use program—including event and conference spaces, a community kitchen, offices, and childcare facilities—while maximizing occupant comfort and energy efficiency.
- Air-to-Water Hydronic Heat Pump System for Space Conditioning:
- Eliminates fossil fuel use by providing year-round heating and cooling without the use of gas or electric resistance heating.
- Utilizes a multi-unit, inverter-driven heat pump plant for optimized performance, redundancy, and staged capacity control.
- All hydronic distribution avoids the use of refrigerant piping inside the building, limiting environmental impact and refrigerant leakage risk, and future-proofing the long-term viability of the building’s space conditioning systems.
- High-Efficiency Domestic Hot Water (DHW) with CO₂ Heat Pumps:
- Features SANCO₂ air-source heat pumps with an annual system Coefficient of Performance (COP) of 2+, significantly reducing energy consumption compared to gas or electric resistance systems.
- Uses natural CO₂ refrigerant (GWP = 1), a low-impact alternative to conventional refrigerants like R410A (GWP = 2,088).
- Located in the ventilated, below-grade sub-basement to leverage the building’s thermal mass for stable temperature operation.
- Dedicated Outdoor Air System (DOAS) with Energy Recovery Ventilation (ERV):
- Employs Ventacity ERVs, among the most thermally efficient units available, to maximize heat recovery.
- Natural ventilation integration: Occupants receive real-time prompts to open windows when ambient conditions allow, reducing mechanical fan energy use and allowing for free cooling.
- Demand control ventilation (DCV) enables space-by-space air quality monitoring, minimizing fan energy use during occupied and unoccupied periods.
- Passive Terminal Equipment for Heating and Cooling:
- Radiant panels and passive chilled beams provide quiet, energy-efficient space conditioning with no need for fan-driven air distribution, resulting in fan energy savings and largely eliminating the need for ductwork for space conditioning systems.
- Enhances occupant comfort by preventing drafty conditions and delivering gentle, uniform temperatures with minimal energy input.
- On-Site Renewable Energy and High-Performance Envelope:
- Solar PV array provides on-site electricity generation to reduce building EUI and utility costs.
- Custom high-performance glazing upgrades greatly improve envelope thermal efficiency without compromising the historic façade.
By integrating these high-performance, low-carbon mechanical systems, the Metropole Building sets a new standard for sustainable historic preservation.
CLIENT: BuildingWork
SIZE: 30,000 SF
COMPLETED: 2026 (Estimated)
SERVICES: Engineer of Record, Mechanical-Electrical-Plumbing Design, Energy Modeling, Commissioning
EUI: Targeting 18-20 kBtu/SF/yr
CERTIFICATIONS: LEED Platinum
