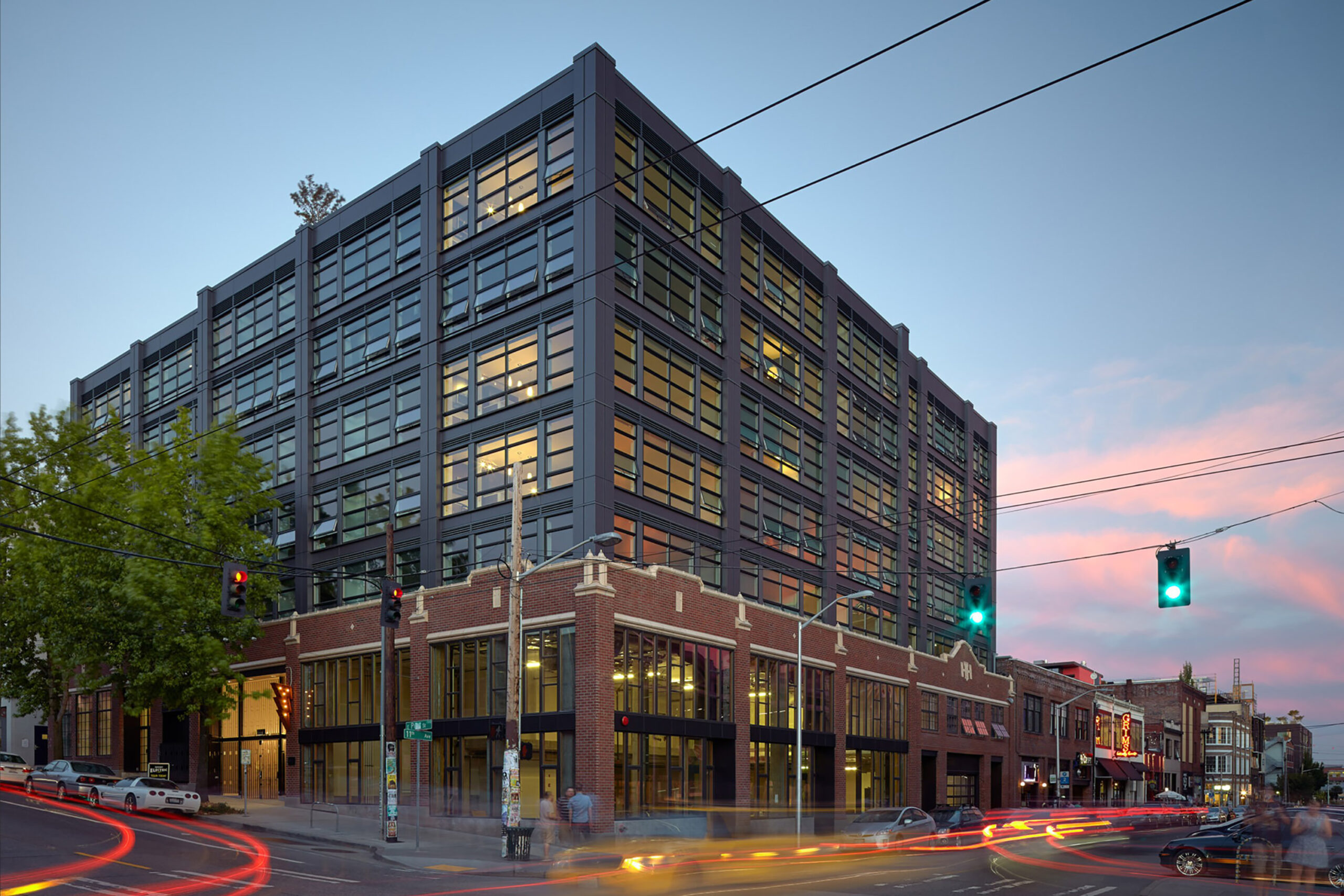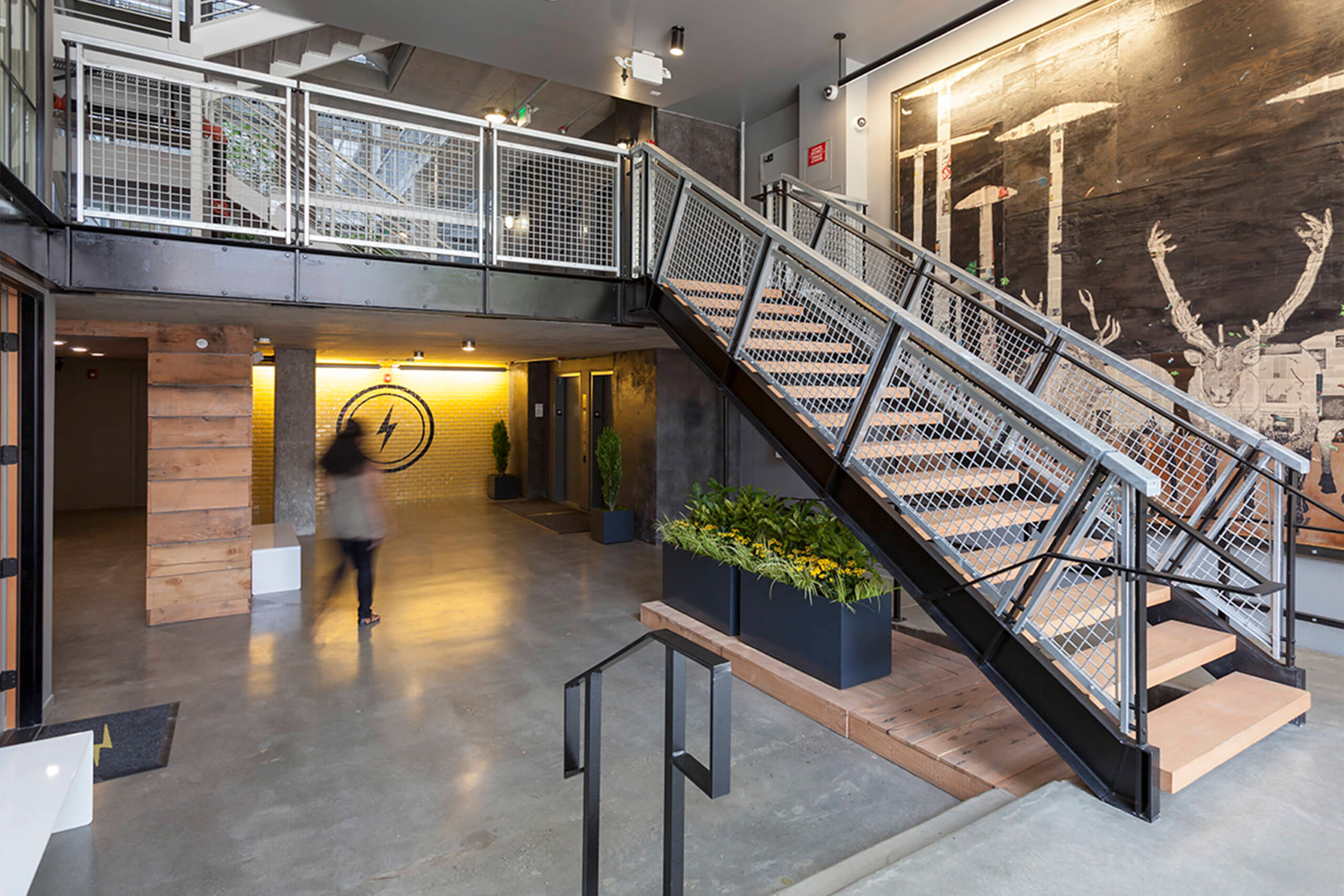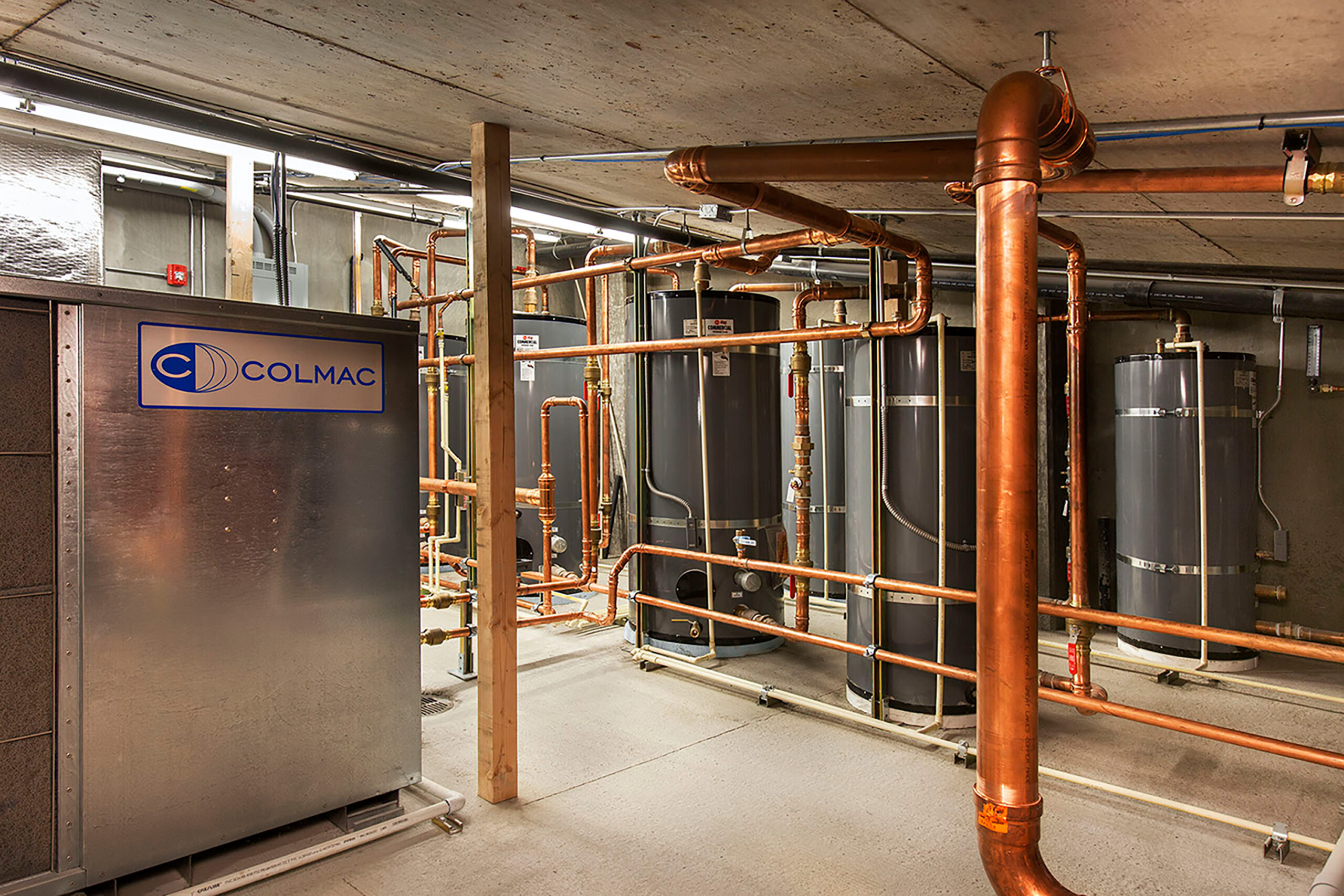Photo Credit: Weber Thompson
Sunset Electric
Seattle, Washington
Historic Preservation Meets High-Performance Living in Capitol Hill
Sunset Electric is a mixed-use, mid-rise residential building located in Seattle’s vibrant Capitol Hill neighborhood. The project preserves the original 1920s masonry façade while adding six stories of new construction above, blending historic context with a contemporary industrial aesthetic. Organized around a central open-air courtyard, the building promotes daylighting, natural ventilation, and resident interaction through design strategies such as operable windows, single-loaded corridors, and an exterior stairwell that eliminates the need for conditioned common spaces. Certified LEED for Homes Platinum and a participant in Seattle’s Priority Green pilot program, Sunset Electric demonstrates how thoughtful design can honor the past while exceeding present-day sustainability standards.
The building features an innovative reverse-cycle chiller system that harvests stable subgrade air temperatures from the parking garage to produce domestic hot water. This system, paired with envelope efficiency and passive design strategies, enables dramatic energy savings. Sunset Electric achieves a modeled and measured Energy Use Intensity (EUI) of just 24 kBtu/SF/year—a 63% reduction from baseline—meeting the 2030 Challenge at the time of construction. The project received support through energy conservation grants from Seattle City Light and the Bonneville Power Administration,
reflecting its role as a replicable model for deep energy efficiency in urban infill housing.
CLIENT: Weber Thompson
SIZE: 99,706 SF
COMPLETED: 2014
SERVICES: Mechanical-Plumbing Design, LEED Energy Modeling, Energy Consulting
EUI: 24 kBtu/SF/yr
CERTIFICATIONS: LEED Platinum



